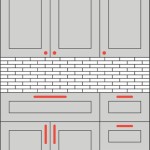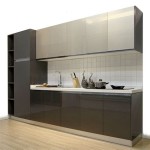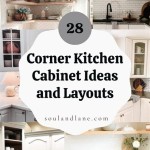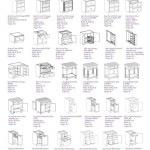How to Layout Kitchen Cabinets and Drawers
Planning the layout of kitchen cabinets and drawers is a crucial step in any kitchen renovation or new construction project. A well-designed kitchen layout not only optimizes space utilization but also enhances functionality and workflow, making cooking and other kitchen activities more efficient and enjoyable. This article provides a comprehensive guide on how to effectively layout kitchen cabinets and drawers, covering key considerations, standard measurements, and practical tips.
Understanding Kitchen Work Zones
Before delving into specific cabinet and drawer configurations, it is essential to understand the concept of kitchen work zones. These zones are designated areas within the kitchen that are tailored to specific tasks. Efficient kitchen design strategically places cabinets and drawers within these zones to support the flow of work and ensure that essential items are readily accessible. The primary work zones typically include:
The Cleaning Zone: This zone revolves around the sink and dishwasher. It should include cabinets for storing dish soap, cleaning supplies, and trash and recycling bins. A drawer for sponges, scrub brushes, and dishcloths is also beneficial.
The Cooking Zone: Centered around the stovetop, range, and oven, this zone requires storage for pots, pans, cooking utensils, spices, and cooking oils. Drawers are ideal for storing smaller items like spatulas, measuring cups, and whisks, while cabinets can accommodate larger cookware.
The Preparation Zone: This zone is the primary food preparation area, typically adjacent to the sink and cooking zone. Here, cabinets and drawers should house cutting boards, mixing bowls, food processors, knives, and other essential preparation tools. Consider including a drawer or cabinet specifically designed for storing spices.
The Storage Zone: This zone is dedicated to storing food items, from pantry staples to canned goods and snacks. Tall pantry cabinets, wall cabinets, and base cabinets with pull-out shelves are common storage solutions in this area. Consider designated drawers for storing produce, root vegetables, or even bread.
The Baking Zone: Often integrated with the preparation zone, the baking zone is where baking supplies and equipment are kept. Cabinets here should accommodate baking sheets, cake pans, mixing bowls, measuring cups, and ingredients like flour, sugar, and baking powder. Dedicated drawers for storing baking utensils and parchment paper are also helpful.
Key Considerations for Cabinet and Drawer Placement
Careful consideration should be given to several factors when planning the layout of kitchen cabinets and drawers. These considerations include kitchen size and shape, workflow, accessibility, and aesthetics.
Kitchen Size and Shape: The dimensions and configuration of the kitchen space significantly influence the cabinet and drawer layout. In smaller kitchens, maximizing vertical space with tall cabinets and utilizing corner cabinets efficiently is crucial. In larger kitchens, more flexibility exists, allowing for island configurations, peninsula layouts, and specialized storage solutions.
Workflow: The kitchen layout should facilitate a smooth and efficient workflow, minimizing unnecessary steps and movements. The "kitchen work triangle," which connects the sink, refrigerator, and stovetop, is a traditional design principle that aims to optimize workflow. Cabinets and drawers should be positioned to support this flow, placing frequently used items within easy reach.
Accessibility: Universal design principles should be considered to ensure that the kitchen is accessible to all users, regardless of age or physical ability. This includes incorporating wider aisles, lower countertops, and pull-out shelves to improve accessibility. Choose cabinets and drawers with easy-to-grip handles and pulls.
Aesthetics: The appearance of the cabinets and drawers is also important, contributing significantly to the overall aesthetic of the kitchen. Consider the style, color, and finish of the cabinets and drawers, ensuring that they complement the other design elements in the kitchen. Pay attention to details like hardware, moldings, and decorative accents.
Standard Measurements and Cabinet Types
Understanding standard measurements and cabinet types is essential for creating an accurate and functional kitchen layout.
Base Cabinets: Base cabinets are the foundation of kitchen storage, typically measuring 34.5 inches in height and 24 inches in depth. Standard widths range from 9 inches to 48 inches, increasing in increments of 3 inches. Base cabinets are available in various configurations, including those with drawers, doors, or a combination of both.
Wall Cabinets: Wall cabinets are mounted on the wall above the countertop, typically at a height of 18 inches above the countertop. Standard heights range from 30 inches to 42 inches, while depths typically range from 12 inches to 14 inches. Wall cabinet widths are generally the same as base cabinets, ranging from 9 inches to 48 inches in increments of 3 inches.
Tall Cabinets: Tall cabinets, also known as pantry cabinets, extend from the floor to the ceiling, providing ample storage space. Standard heights range from 84 inches to 96 inches, while widths typically range from 18 inches to 30 inches. Tall cabinets can be fitted with shelves, drawers, or pull-out organizers to maximize storage efficiency.
Drawers: Drawers are an essential component of kitchen storage, providing easy access to items stored within. Standard drawer depths range from 16 inches to 22 inches, depending on the cabinet depth. Drawer widths typically match the cabinet width, ranging from 9 inches to 48 inches.
Corner Cabinets: Corner cabinets are specifically designed to maximize space utilization in corner areas. They are available in various configurations, including blind corner cabinets, lazy Susan cabinets, and corner drawers.
Optimizing Drawer and Cabinet Functionality
Beyond the basic layout, optimizing the functionality of drawers and cabinets is crucial for creating a well-organized and efficient kitchen. Several strategies can be employed to enhance functionality.
Drawer Organizers: Drawer organizers help to keep drawers tidy and prevent items from shifting. They are available in various configurations, including dividers, utensil trays, and spice racks.
Pull-Out Shelves: Pull-out shelves, also known as roll-out trays, provide easy access to items stored in base cabinets. They eliminate the need to bend down and reach into the back of the cabinet, making it easier to retrieve items.
Vertical Dividers: Vertical dividers are used to store baking sheets, cutting boards, and other flat items vertically, preventing them from cluttering the countertop or cabinet space.
Spice Racks: Spice racks are essential for organizing and storing spices, keeping them readily accessible while cooking. They are available in various configurations, including wall-mounted racks, drawer inserts, and pull-out spice racks.
Trash and Recycling Bins: Integrating trash and recycling bins into a cabinet is a practical way to keep the kitchen clean and organized. Pull-out trash and recycling bins are particularly convenient, allowing for easy disposal of waste materials.
Under-Sink Storage: The space under the sink can be effectively utilized for storing cleaning supplies and other household items. Consider using organizers or pull-out shelves to maximize storage efficiency in this area.
Pantry Organization: A well-organized pantry is essential for storing food items in an orderly and accessible manner. Use clear containers, adjustable shelves, and labeling systems to maximize pantry storage efficiency.
Tools and Techniques for Cabinet and Drawer Layout
Several tools and techniques can be used to facilitate the cabinet and drawer layout process.
Kitchen Design Software: Kitchen design software allows you to create a virtual model of your kitchen, experimenting with different cabinet and drawer layouts before making any physical changes. This software often includes a library of standard cabinet and drawer sizes, making it easier to create an accurate and functional design.
Graph Paper: Graph paper can be used to create a scaled drawing of the kitchen layout, allowing you to visualize the placement of cabinets and drawers. Be sure to accurately measure the kitchen space and draw the layout to scale.
Tape Measure: A tape measure is essential for accurately measuring the kitchen space and determining the dimensions of cabinets and drawers. Double-check all measurements to ensure accuracy.
Level: A level is used to ensure that cabinets and drawers are installed properly, preventing them from being crooked or uneven.
Professional Kitchen Designer: Consulting with a professional kitchen designer can provide valuable expertise and guidance in the cabinet and drawer layout process. A designer can help you optimize space utilization, improve workflow, and create a kitchen that meets your specific needs and preferences.

Kitchen Cabinet Design Tutorials

Kitchen Layout Organization Tips In 2024 How To Your

How We Organized Our Kitchen Drawers And Cabinets Jenna Sue Design

Kitchen Cabinet Drawer Layout Organization Diy Storage Drawers

Kitchen Design Ideas Pull Out Drawers In Cabinets

How To Organize Your Kitchen Layout Organized 31

How To Organize Kitchen Cabinets And Drawers For Good

How We Organized Our Kitchen Drawers And Cabinets Jenna Sue Design

25 Best Ideas For How To Organize Kitchen Cabinets

The Next Step Planning For Storage Kitchen Cabinet Organization Layout





