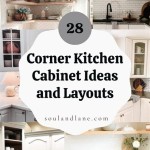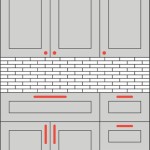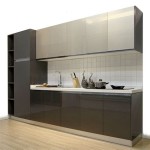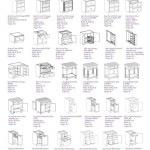Maximizing Space: Small Kitchen Cabinet Design Strategies
Small kitchen spaces present unique challenges when it comes to storage and functionality. Careful planning and innovative design solutions are essential to maximizing every inch. Kitchen cabinets, being fundamental to storage and organization, require a strategic approach in compact kitchens. This article explores key design considerations and proven strategies for creating efficient and aesthetically pleasing cabinet layouts in small kitchens.
Prioritizing Vertical Space
In a small kitchen, the intelligent utilization of vertical space is paramount. Walls often offer the most significant untapped storage potential. Tall, narrow cabinets extending to the ceiling not only provide ample storage but also draw the eye upward, creating an illusion of greater height. These vertical cabinets can house less frequently used items, freeing up valuable space in lower cabinets for everyday essentials.
Open shelving is another effective means of leveraging wall space. Unlike closed cabinets, open shelves create a sense of openness and airiness, preventing the kitchen from feeling cramped. They also allow for the display of attractive cookware or decorative items, adding visual interest. However, open shelving requires diligent organization and regular cleaning to maintain a tidy appearance. A combination of open shelves and closed cabinets can strike a balance between practicality and aesthetics.
Consider incorporating a combination of cabinet heights. Staggering the height of upper cabinets can create a more dynamic and less monolithic look. This design approach involves alternating between standard cabinet heights and shorter cabinets, leaving some wall space exposed. This visual break can contribute to a sense of spaciousness. The exposed wall space can then be used for displaying art or installing a backsplash that extends to the ceiling, further enhancing the perceived height of the room.
The space above the refrigerator is often overlooked. Installing a cabinet above the refrigerator provides valuable storage for items that are not used regularly, such as holiday decorations or large serving dishes. It is important to ensure the cabinet is properly sized to fit the space above the refrigerator and that it is securely mounted to the wall.
Optimizing Internal Cabinet Organization
Effective internal organization within cabinets is just as important as the overall cabinet layout. Maximizing the use of internal space requires thoughtful planning and the incorporation of specialized storage solutions. Blind corner cabinets, often problematic in small kitchens, can be optimized with the use of pull-out shelves or lazy Susans. These mechanisms allow for easy access to items stored in the back of the cabinet, preventing wasted space and eliminating the need to reach deep into the corner.
Drawer dividers are indispensable for keeping drawers organized and preventing items from shifting. They are particularly useful for organizing cutlery, utensils, and cookware. Customizable drawer dividers allow for the creation of compartments tailored to specific storage needs. Similarly, pull-out organizers for pots and pans can significantly improve accessibility and prevent the frustrating stacking and nesting of cookware.
Consider incorporating spice racks into cabinet doors or sides. This can free up valuable shelf space and make spices easily accessible while cooking. Vertical dividers are another useful tool for organizing baking sheets and cutting boards, preventing them from becoming disorganized and difficult to retrieve. These dividers keep items upright and separated, making it easy to find what is needed.
Roll-out trays are also valuable additions to lower cabinets. These trays allow for easy access to items stored in the back of the cabinet without having to bend and reach. They can be used to store a variety of items, including canned goods, pots and pans, and small appliances. Roll-out trays are particularly beneficial for individuals with limited mobility.
Selecting Space-Saving Cabinet Styles and Features
The style and features of kitchen cabinets can significantly impact the amount of usable space in a small kitchen. Slab-front cabinets, characterized by their flat, frameless doors, offer a sleek and modern aesthetic while maximizing internal storage space. Frameless construction eliminates the need for a face frame, providing greater access to the cabinet interior. This design also minimizes visual clutter, contributing to a cleaner and more spacious look.
Consider using cabinets with shallower depths in certain areas of the kitchen, such as above the dishwasher or oven. Shorter-depth cabinets can provide storage without protruding too far into the room, preventing the kitchen from feeling cramped. These cabinets can be used to store lighter items, such as spices or small dishes.
Integrated appliances can also save valuable space in a small kitchen. Built-in refrigerators and dishwashers blend seamlessly into the cabinetry, creating a more streamlined and cohesive look. These appliances are designed to fit flush with the cabinets, minimizing wasted space. While integrated appliances may be more expensive than freestanding models, the space-saving benefits can be significant in a small kitchen.
Pocket doors are another effective space-saving feature for small kitchens. These doors slide into the cabinet frame, eliminating the need for a swinging door. Pocket doors are particularly useful for pantries or other small storage areas where a swinging door would obstruct access.
Pay attention to hardware choices. Sleek, minimalist hardware contributes to a clean and uncluttered aesthetic. Recessed pulls or touch-to-open mechanisms eliminate the need for protruding handles, further minimizing visual clutter and preventing accidental bumps in a tight space.
Utilizing Light and Color to Enhance Perceived Space
While not directly related to cabinet design, the strategic use of light and color can significantly impact the perceived size of a small kitchen. Lighter cabinet colors, such as white, cream, or light gray, reflect more light and create a brighter, more spacious feel. Darker colors, on the other hand, tend to absorb light and can make a small kitchen feel even smaller. A monochromatic color scheme, using variations of a single color, can also create a sense of continuity and spaciousness.
Under-cabinet lighting is essential for illuminating countertops and work areas, making it easier to see and prepare food. This type of lighting also adds ambiance and creates a more inviting atmosphere. Consider using LED strip lights, which are energy-efficient and produce a bright, even light.
Natural light is also a valuable asset in a small kitchen. Maximize the amount of natural light by keeping windows unobstructed and using light-colored window treatments. If natural light is limited, consider adding a skylight or additional artificial lighting fixtures to brighten the space.
Reflective surfaces, such as glossy cabinet finishes or mirrored backsplashes, can also help to bounce light around the room and create the illusion of more space. A mirrored backsplash can effectively double the perceived size of the kitchen.
The careful selection of cabinet hardware can also contribute to the overall aesthetic. Chrome or brushed nickel hardware can add a touch of elegance and reflect light, while darker hardware can provide a contrasting accent.
By carefully considering these design strategies, it is possible to create a functional and aesthetically pleasing kitchen, regardless of its size. The key is to prioritize vertical space, optimize internal cabinet organization, select space-saving cabinet styles and features, and utilize light and color effectively.

23 Small Kitchen Design Ideas Layout Storage And More Square One

Small Kitchen Design Ideas To Create A Functional

How To Make The Most Of Your Small Kitchen Original Granite Bracket

10 Small Kitchen Cupboard Designs To Maximise Space Qarpentri

Innovative Cabinet Design Ideas For Small Kitchens

Small Kitchen Design Ideas Modern Style 2025 Oppein

25 Latest Kitchen Cupboard Designs With S In 2024

10 Best Kitchen Cabinet Designs For Your Home Amenify

Small Compact Kitchen Ideas With Space Efficient Designs

Small Kitchen Design Ideas





