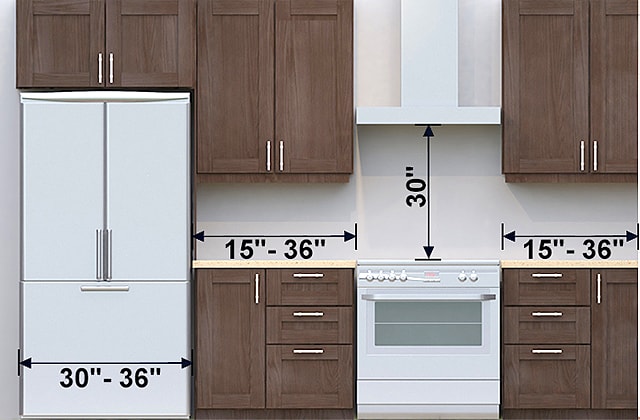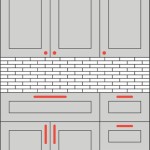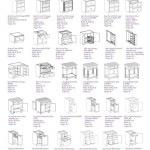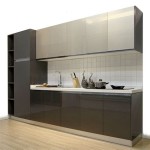Kitchen Cabinet Measurements Standard: A Comprehensive Guide
The kitchen, often considered the heart of the home, requires careful planning and precise execution, especially when it comes to cabinetry. Understanding standard kitchen cabinet measurements is crucial for designing a functional and aesthetically pleasing space. These standards not only facilitate ease of installation but also ensure compatibility with appliances and other kitchen components. Deviations from these established norms can lead to costly rework, design flaws, and compromised usability. This article delves into the standard dimensions for base cabinets, wall cabinets, and tall cabinets, providing a comprehensive guide for homeowners, designers, and contractors.
Kitchen cabinet measurements are not arbitrary; they are based on decades of ergonomic research and practical application. These dimensions have been refined over time to optimize storage capacity, accessibility, and overall workflow within the kitchen. Recognizing these standards is essential for creating a kitchen that is both efficient and comfortable for the user.
Understanding Base Cabinet Dimensions
Base cabinets, the foundation of any kitchen layout, sit directly on the floor and provide the primary work surface and storage below the countertop. The standard dimensions for base cabinets have been meticulously established to ensure optimal functionality and accessibility.
The standard height of base cabinets, including the countertop, is typically 36 inches. This height is generally considered comfortable for most adults, allowing for easy access to the countertop for food preparation and other tasks. However, it's important to note that this is a finished height, meaning it includes the countertop's thickness (usually 1.5 inches). The actual cabinet box itself typically measures 34.5 inches.
The standard depth of base cabinets is 24 inches. This depth provides ample storage space while also allowing for comfortable movement around the kitchen. It also accommodates standard-sized appliances, such as dishwashers and refrigerators, which are typically designed to fit within this depth. The 24-inch depth allows for a standard 25-inch countertop overhang, leaving a 1-inch reveal.
The width of base cabinets is more variable, ranging from 9 inches to 48 inches in 3-inch increments. Common widths include 12 inches, 15 inches, 18 inches, 24 inches, 30 inches, 36 inches, and 48 inches. This variety allows for customization based on the specific needs and layout of the kitchen. Narrower cabinets are often used for fillers or to accommodate tight spaces, while wider cabinets are ideal for larger storage needs.
Toe kicks, the recessed area at the bottom of base cabinets, are also standardized. The standard toe kick height is 4.5 inches, and the depth is 3 inches. This recess allows for comfortable standing and movement while working at the countertop. Without a toe kick, users would have to stand further away from the counter, leading to back strain and discomfort.
It's important to consider that these are *standard* dimensions. Modifications are possible, especially when dealing with custom cabinetry or accommodating specific accessibility requirements. However, deviating significantly from these standards can impact the ergonomics and functionality of the kitchen.
Exploring Wall Cabinet Dimensions
Wall cabinets, also known as upper cabinets, are mounted on the wall above the base cabinets, providing additional storage space without taking up floor space. These cabinets are essential for storing dishes, glasses, and other kitchen essentials.
The standard height of wall cabinets typically ranges from 30 inches to 42 inches. These heights are chosen based on the desired proximity to the ceiling and the amount of storage space required. Shorter cabinets (30 inches) are often used when there is a soffit or other architectural feature that limits the available space. Taller cabinets (42 inches) are preferred when maximizing vertical storage is a priority.
The standard depth of wall cabinets is 12 inches. This depth is sufficient for storing most dishes and glasses without protruding too far into the kitchen space. A 12-inch depth also aligns visually with the upper portion of most refrigerators, creating a more cohesive design.
The width of wall cabinets, similar to base cabinets, varies depending on the kitchen layout and storage needs. Common widths range from 12 inches to 36 inches in 3-inch increments. Wider cabinets are often used above ranges or cooktops to accommodate ventilation hoods.
The distance between the countertop and the bottom of the wall cabinets, known as the "clearance," is typically 18 inches. This spacing allows for ample workspace on the countertop and provides sufficient room for small appliances, such as coffee makers and toasters. This clearance can be adjusted slightly based on the height of the users, but it is generally recommended to maintain a minimum of 15 inches to ensure adequate workspace.
When planning wall cabinet placement, it's crucial to consider the location of electrical outlets and lighting fixtures. Wall cabinets should not obstruct access to outlets or interfere with the functionality of under-cabinet lighting. Careful planning and coordination are essential to ensure that all elements of the kitchen work together seamlessly.
Analyzing Tall Cabinet Dimensions
Tall cabinets, also known as pantry cabinets or utility cabinets, are full-height cabinets that extend from the floor to near the ceiling. These cabinets provide ample storage space for food, cleaning supplies, and other household items.
The standard height of tall cabinets typically ranges from 84 inches to 96 inches. These heights are chosen based on the ceiling height of the kitchen. Taller cabinets are often used in kitchens with high ceilings to maximize vertical storage space. The height is generally within 12 inches of the ceiling.
The standard depth of tall cabinets is typically 24 inches, matching the depth of base cabinets. This depth provides ample storage space for large items, such as canned goods, cereal boxes, and cleaning supplies. Some tall cabinets may be slightly shallower (e.g., 12 inches or 18 inches) to accommodate specific design requirements or to fit into tight spaces.
The width of tall cabinets varies depending on the available space and storage needs. Common widths range from 18 inches to 30 inches. Wider cabinets are often used for storing larger items, such as baking sheets and platters. Narrower cabinets can be used for storing spices, canned goods, or other small items.
The interior configuration of tall cabinets can be customized to suit specific storage needs. Options include adjustable shelves, roll-out trays, and pull-out baskets. These features allow for efficient organization and easy access to stored items. It is crucial to consider the type of items that will be stored in the tall cabinet when selecting the interior configuration.
When planning the placement of tall cabinets, it's important to consider their proximity to other kitchen elements, such as the refrigerator and the cooking area. Tall cabinets are often placed near the refrigerator to create a convenient food preparation zone. They can also be used to frame the end of a run of base cabinets, creating a visually appealing and functional design.
Understanding these standard measurements for base, wall, and tall cabinets is essential for planning a functional and aesthetically pleasing kitchen. While customization is certainly possible, adhering to these established norms will help ensure ease of installation, compatibility with appliances, and overall ergonomic comfort.

Measure Your Kitchen Cabinets Before Designing The Layout

N Standard Kitchen Dimensions Renomart

Base Cabinet Size Chart Builders Surplus

Kitchen Cabinet Sizes What Are Standard Dimensions Of Cabinets
Guide To Kitchen Cabinet Sizes And Dimensions

Wall Cabinet Size Chart Builders Surplus

Pin By Nicole On Measurements Kitchen Cabinets Height Cabinet Sizes

N Standard Kitchen Dimensions Renomart

Kitchen Cabinet Dimensions Size Guide

Your Kitchen Renovation Measured For Perfection Rona





