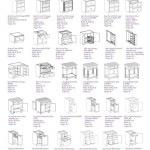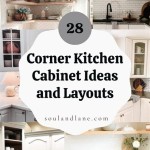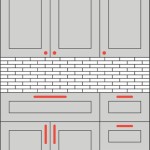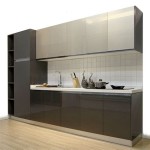Kitchen Cabinets: Small Design, Simple Solutions
The challenge of designing a small kitchen often hinges on maximizing storage efficiency without compromising aesthetics. Kitchen cabinets, as the primary storage element, play a crucial role in achieving this balance. Small kitchen cabinet design requires a strategic approach that emphasizes functionality, accessibility, and a clean, uncluttered look. Simple designs, characterized by their minimal ornamentation and efficient use of space, are particularly well-suited for smaller kitchens.
The selection of cabinet styles, materials, and layouts must be carefully considered to optimize every available inch. The goal is to create a kitchen that feels both spacious and well-organized, even within limited square footage. This often involves incorporating space-saving features, clever storage solutions, and a carefully chosen color palette to enhance the sense of openness.
Optimizing Vertical Space with Tall Cabinets
In small kitchens, utilizing vertical space is paramount. Standard-height upper cabinets can be replaced with taller cabinets that extend closer to the ceiling. This provides significantly more storage without increasing the footprint of the cabinets. Even a few extra inches of height can make a substantial difference in terms of storing less frequently used items, such as holiday decorations or specialized cooking equipment.
When installing tall cabinets, consider the ease of access to the upper shelves. Incorporating pull-down shelves or using lightweight storage containers can help make accessing items stored at higher levels more convenient. The visual impact of tall cabinets can also contribute to the overall feeling of spaciousness. When the eye is drawn upwards, the kitchen tends to feel less cramped.
The design of the cabinet doors for tall cabinets should be simple and streamlined. Avoid overly ornate details that can visually clutter the space. Consider using glass-fronted cabinets for the upper sections to create a sense of lightness and display decorative items, further enhancing the visual appeal of the kitchen.
Planning the interior organization of tall cabinets is just as important as their exterior design. Adjustable shelves allow for customization based on the size and shape of the items being stored. Utilizing shelf dividers and organizers can help prevent items from toppling over and make it easier to locate what is needed.
The placement of tall cabinets should be strategic, taking into account the layout of the kitchen and the location of other appliances. Avoid placing tall cabinets in areas that will block natural light or create visual obstructions. Consider positioning them along walls that are less frequently used for food preparation to minimize congestion in the work area.
Selecting Space-Saving Cabinet Styles and Features
Beyond simply increasing cabinet height, specific cabinet styles and features can drastically improve space utilization in a small kitchen. Options such as corner cabinets with rotating shelves (lazy Susans) or pull-out drawers can transform otherwise inaccessible corners into valuable storage space. These features maximize the usability of every nook and cranny.
Consider incorporating narrow cabinets for storing items like spices or baking sheets. These cabinets can be tucked into tight spaces that might otherwise be left unused. Pull-out pantries are another excellent option for maximizing storage in a small kitchen. These tall, narrow cabinets can be customized with adjustable shelves and dividers to accommodate a variety of pantry items.
Under-cabinet lighting is a practical addition that can enhance both the functionality and aesthetics of a small kitchen. By illuminating the countertops, under-cabinet lighting makes it easier to see what is being prepared and can create a more inviting atmosphere. Choose LED lighting for energy efficiency and long-lasting performance.
The hardware chosen for kitchen cabinets can also impact the overall look and feel of the space. Opt for simple, minimalist handles and pulls that are easy to grip but don't protrude too far from the cabinet doors. This helps prevent bumping into hardware in a small kitchen.
Integrated appliances, such as built-in dishwashers and refrigerators, can also help save space and create a more streamlined look. These appliances are designed to blend seamlessly with the surrounding cabinetry, creating a cohesive and uncluttered appearance.
Prioritizing Light and Neutral Colors
The color palette used in a small kitchen can significantly impact its perceived size. Light and neutral colors, such as white, cream, light gray, and pale blue, reflect light and create a sense of openness. Dark colors, on the other hand, can absorb light and make the kitchen feel smaller and more cramped. This principle applies directly to kitchen cabinet design.
White cabinets are a classic choice for small kitchens because they create a clean and bright look. They also provide a neutral backdrop that allows other elements in the kitchen, such as countertops and backsplash tiles, to stand out. However, white cabinets can sometimes look sterile, so it’s important to add warmth and texture through other design elements.
Light gray cabinets are a versatile option that can work well in a variety of kitchen styles. They provide a more contemporary feel than white cabinets but still offer a neutral backdrop that allows for flexibility in terms of other design choices. Consider using a light-colored grout for backsplash tiles to maintain a cohesive and airy feel.
The finish of the cabinets can also affect how light is reflected in the kitchen. Glossy finishes tend to reflect more light than matte finishes, making them a good choice for small kitchens. However, glossy finishes can also show fingerprints and smudges more easily, so it's important to choose a durable and easy-to-clean material.
While light colors are generally recommended for small kitchens, it is possible to incorporate darker accents without making the space feel too cramped. For example, consider using a dark countertop or backsplash to create visual interest while keeping the cabinets themselves light. The key is to maintain a balance and avoid overwhelming the space with dark colors.
Introducing natural light into the kitchen can also make a significant difference in the way the space feels. Consider adding or enlarging windows if possible. If natural light is limited, use artificial lighting to supplement it. Recessed lighting, pendant lights, and under-cabinet lighting can all help brighten the kitchen and make it feel more spacious.
Ultimately, the design of small kitchen cabinets involves a careful consideration of several factors, including storage needs, space constraints, and aesthetic preferences. By prioritizing functionality, optimizing vertical space, and employing light and neutral colors, it is possible to create a small kitchen that is both efficient and visually appealing.
Careful planning and attention to detail are crucial when designing kitchen cabinets for small spaces. The right choices can transform a cramped and cluttered kitchen into an organized and inviting space where cooking and entertaining are a pleasure.

10 Small Kitchen Cupboard Designs To Maximise Space Qarpentri

25 Latest Kitchen Cupboard Designs With S In 2024

6 Space Saving Small Kitchen Design Ideas

Small Kitchen Design Ideas Modern Style 2025 Oppein

Kitchen Design Ideas For Your Ideal Bosch My

32 Small Kitchen Interior Design Ideas And Academy

Modular Kitchen For Small Spaces Interwood Bangalore

Best 100 Kitchen Cabinet Design 2024 For Small Space Decorating Ideas

Simple Kitchen Designs Explore 200 Latest Design Ideas Of 2024 Treding In

10 Stunning Open Kitchen Designs For Small Apartments Maximize Space Style Amenify





