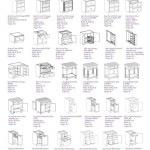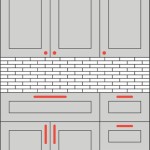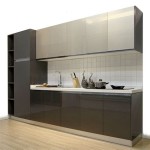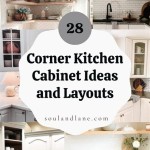Optimizing Kitchen Design: Practical Ideas for Small Spaces
The kitchen, often considered the heart of the home, presents a unique design challenge when space is limited. Maximizing functionality, storage, and aesthetic appeal within a small footprint requires careful planning and innovative solutions. This article explores various design ideas applicable to small kitchens, focusing on maximizing space utilization and enhancing overall efficiency.
Vertical Space Utilization
One of the most effective strategies for small kitchen design is to exploit vertical space. Unused areas above countertops and appliances offer significant potential for storage and organization. Extending cabinetry to the ceiling is a fundamental approach. This eliminates dust-collecting gaps and provides ample room for storing less frequently used items.
Open shelving, strategically placed, can also contribute to vertical storage. While open shelves necessitate more conscious organization to maintain a visually appealing aesthetic, they offer easy access to frequently used items like dishes, spices, or cookbooks. They also contribute to a more open and airy feel compared to solid cabinets, which can make a small space feel cramped.
Wall-mounted pot racks are another valuable addition for utilizing vertical space. Hanging cookware not only frees up cabinet space but also adds a decorative element to the kitchen. These racks are available in various styles and materials, allowing for integration with the overall kitchen design.
Consider utilizing the backsplashes as functional storage opportunities. Magnetic knife strips keep frequently used knives accessible, while spice racks attached to the backsplash provide convenient storage for seasonings. Utensil holders mounted near the stove further enhance efficiency.
Tall, narrow pantry cabinets are excellent for maximizing vertical storage in a small footprint. These cabinets can be customized with adjustable shelves, pull-out drawers, and door-mounted organizers to accommodate a wide range of kitchen supplies. Strategic placement of these cabinets along a wall or in a corner can significantly increase storage capacity without sacrificing valuable floor space.
Clever Storage Solutions
Beyond vertical space, clever storage solutions are essential for optimizing small kitchen design. The goal is to maximize functionality within existing spaces and minimize clutter on countertops.
Pull-out shelves within base cabinets significantly enhance accessibility. Reaching items at the back of a deep cabinet can be a cumbersome task. Pull-out shelves bring those items forward, making them easily accessible and preventing wasted space. These shelves are particularly useful for storing pots, pans, and other bulky items.
Corner cabinets often present a design challenge due to their awkward shape and limited accessibility. Lazy Susans and other rotating shelves are excellent solutions for maximizing the usable space within corner cabinets. These rotating devices allow for easy access to items stored deep within the cabinet.
Drawer dividers and organizers are crucial for maintaining order within drawers. By compartmentalizing drawers, items can be easily located and accessed. These organizers are available in various materials and configurations, allowing for customization to suit individual storage needs.
Under-sink storage often goes underutilized. Utilizing this space effectively requires specialized solutions. Consider installing shelving units designed to fit around the plumbing. Alternatively, pull-out organizers can be installed to maximize storage space for cleaning supplies and other frequently used items.
Consider incorporating hidden storage within unexpected places. For example, a cutting board that slides out from under the countertop provides extra workspace without taking up permanent space. Similarly, a narrow pull-out cabinet next to the refrigerator can be used to store spices or cooking oils.
Optimizing Layout and Design
The layout and design of a small kitchen significantly impact its functionality and perceived spaciousness. Choosing a suitable layout and incorporating design elements that maximize space and light are crucial.
Open-plan kitchens are a popular choice for small spaces. By removing walls that separate the kitchen from the living or dining area, a more open and airy feel is created. This also allows for better natural light penetration, making the space feel larger. However, careful consideration must be given to ventilation and noise control to minimize the impact on adjacent living areas.
A galley kitchen, characterized by two parallel rows of cabinets and countertops, is a space-efficient layout suitable for narrow spaces. This layout provides ample workspace and storage while minimizing the distance between different work zones. However, the limited width of a galley kitchen can sometimes feel restrictive.
A U-shaped kitchen is another efficient layout, offering ample countertop space and storage within a compact footprint. This layout is particularly well-suited for kitchens where the cooking zone, cleaning zone, and preparation zone can be clearly defined. However, a U-shaped kitchen requires sufficient floor space to allow for comfortable movement.
Light colors and reflective surfaces can significantly enhance the perceived spaciousness of a small kitchen. Light-colored cabinets, countertops, and walls reflect light, making the space feel brighter and more open. Glossy finishes on cabinets and backsplashes further enhance the reflective properties of the space.
Adequate lighting is crucial in a small kitchen. Incorporating multiple light sources, including ambient lighting, task lighting, and accent lighting, ensures that the space is well-lit and visually appealing. Under-cabinet lighting provides targeted illumination for countertop work areas, while pendant lights over an island or peninsula add a decorative touch.
Minimize clutter on countertops. Designate specific areas for appliances and utensils. Consider storing small appliances in cabinets or drawers when not in use. Keeping countertops clear creates a more spacious and organized feel.
Consider incorporating a small kitchen island or peninsula if space allows. These features provide valuable extra countertop space and storage. A kitchen island can also serve as a breakfast bar or a casual dining area. If space is limited, consider a rolling kitchen island that can be easily moved when needed.
Choosing the right appliances is critical. Consider smaller scale appliances specifically designed for compact kitchens. Space-saving refrigerators, cooktops, and dishwashers can make a significant difference in maximizing available space. Opt for appliances with multiple functions, such as a microwave that also serves as a convection oven.
Mirrors can create the illusion of more space. Placing a mirror on a wall or backsplash can visually expand the kitchen and reflect light, making the space feel larger and brighter.
Streamline the design by choosing simple hardware and avoiding overly ornate details. Clean lines and minimalist designs contribute to a more contemporary and uncluttered aesthetic. Unnecessary decorative elements can make a small space feel cluttered and overwhelming.
Consider incorporating seating that can be tucked away when not in use. Folding chairs or stools can be stored under a countertop or in a closet, freeing up floor space when needed. A banquette seating arrangement in a corner can also maximize seating capacity while minimizing the footprint.
Careful consideration of all aspects of design, from layout and storage to color and lighting, is essential for creating a functional and aesthetically pleasing small kitchen. The key is to prioritize efficiency, maximize available space, and create a design that reflects individual needs and preferences.

How To Make The Most Of Your Small Kitchen Original Granite Bracket

16 Best Small Kitchen Ideas Clever Solutions With A Big Impact Decorilla Interior Design

23 Small Kitchen Design Ideas Layout Storage And More Square One

5 Small Kitchen Ideas How To Transform A Tiny Space Maison Flâneur
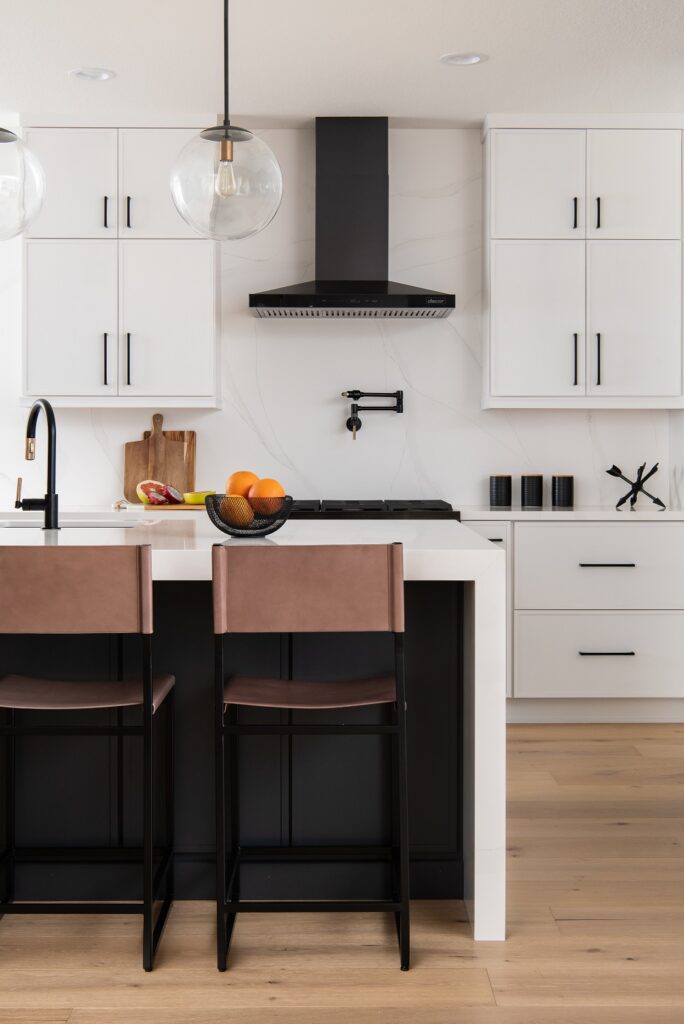
25 Small House Kitchen Design Ideas How Do I Lx Hausys

20 Genius Small Kitchen Ideas For Maximizing Space And Style Fabdiz

37 Small Kitchen Design Ideas That Are Big On Style

230 Small Kitchens Ideas Kitchen Design Remodel

32 Small Kitchen Interior Design Ideas And Academy

62 Best Small Kitchen Ideas To Maximize Your Space

