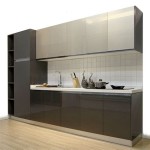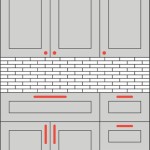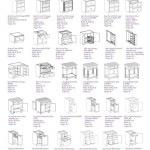Kitchen Sink and Cabinet Design: A Comprehensive Guide
The kitchen, often considered the heart of a home, demands a design that is both aesthetically pleasing and highly functional. A crucial aspect of kitchen design revolves around the careful selection and integration of the kitchen sink and cabinets. These elements are not merely practical necessities; they contribute significantly to the overall workflow, storage capacity, and visual appeal of the space. This article will delve into the various factors to consider when designing the kitchen sink and cabinet area, exploring different options and providing insights to optimize their integration for a harmonious and efficient kitchen.
Understanding Kitchen Sink Types and Their Implications on Cabinet Design
The selection of a kitchen sink is a foundational decision that directly impacts the type and configuration of the base cabinet designed to accommodate it. Sinks are available in a variety of materials, sizes, and mounting styles, each with its own set of advantages and disadvantages. Common sink materials include stainless steel, cast iron, composite granite, and fireclay. Stainless steel is known for its durability and resistance to stains and corrosion, while cast iron offers exceptional heat retention. Composite granite sinks are prized for their scratch resistance and aesthetic appeal, and fireclay sinks provide a classic, durable, and elegant option.
Sink mounting styles also play a vital role in cabinet design. Undermount sinks, where the sink is installed beneath the countertop, offer a seamless and easy-to-clean surface. This style requires a solid surface countertop material like granite or quartz. Top-mount or drop-in sinks, featuring a rim that sits on top of the countertop, are generally easier to install and can be used with a wider range of countertop materials. Farmhouse sinks, also known as apron-front sinks, extend beyond the front of the base cabinet, adding a distinctive focal point to the kitchen. These sinks require specialized cabinets designed to support their weight and accommodate their unique dimensions. Dual-basin sinks offer the flexibility of separate compartments for washing and rinsing, while single-basin sinks provide a large, unobstructed workspace.
The dimensions of the chosen sink will dictate the required size of the base cabinet. Sufficient space must be allocated within the cabinet to accommodate the sink bowl, drain assembly, and plumbing connections. Additionally, consider the placement of accessories such as garbage disposals, water filters, and instant hot water dispensers, as these will also require space within the cabinet. Failure to properly plan for these factors can lead to installation difficulties and reduced storage capacity within the cabinet.
Optimizing Cabinet Design for Sink Functionality and Storage
The cabinet beneath the kitchen sink is often a challenging area to organize due to the presence of plumbing and the potentially limited space. However, careful planning and the use of specialized storage solutions can maximize functionality and minimize clutter. One common approach is to utilize pull-out organizers that wrap around the plumbing, providing easy access to cleaning supplies and other frequently used items. These organizers are available in various sizes and configurations to suit different cabinet dimensions and storage needs.
Another effective storage strategy is to install a tip-out tray at the front of the sink cabinet, directly beneath the sink. This tray is ideal for storing sponges, scrub brushes, and other small cleaning tools, keeping them within easy reach while preventing them from cluttering the countertop. Furthermore, consider utilizing the inside of the cabinet door for storage by installing organizers that hold cleaning sprays, paper towels, or other lightweight items. This helps to maximize the available space and keep essential items readily accessible.
The material used for the sink base cabinet is also a critical consideration. Due to the potential for moisture exposure, it is advisable to select a cabinet made from water-resistant materials such as plywood with a durable finish or even a cabinet made from plastic or metal. Solid wood cabinets, while aesthetically pleasing, are more susceptible to water damage and may require additional protection. Proper ventilation within the cabinet is also essential to prevent the buildup of moisture, which can lead to mold and mildew growth. Drilling ventilation holes or installing a small fan can help to improve airflow and reduce the risk of moisture-related problems.
In addition to storage functionality, proper lighting within the sink cabinet can also significantly improve usability. Installing an LED strip light inside the cabinet can illuminate the contents and make it easier to locate items, especially in dimly lit kitchens. Consider a sensor-activated light that automatically turns on when the cabinet door is opened, providing convenient and energy-efficient illumination.
Ergonomics and Accessibility Considerations in Sink and Cabinet Design
Ergonomics play a crucial role in kitchen design, ensuring that the sink and cabinet area is comfortable and safe to use. The height of the sink and countertop should be appropriate for the user's height to minimize strain on the back and shoulders. A general guideline is to position the sink so that the user can stand comfortably with their elbows bent at a 90-degree angle. However, individual preferences may vary, and it is advisable to test different heights to determine the most comfortable position.
The depth of the sink bowl can also impact ergonomics. A shallow sink bowl may require the user to bend over excessively, while a deep sink bowl can make it difficult to reach the bottom. A moderate depth that allows for comfortable washing and rinsing is generally the best compromise. The placement of the faucet and accessories is also important. The faucet should be positioned so that it is easy to reach and use, and the spray nozzle should provide adequate coverage of the sink bowl. Soap dispensers, air gaps, and other accessories should be located in convenient locations that do not obstruct the workflow.
Accessibility is another key consideration, particularly for individuals with mobility limitations. Wheelchair-accessible sinks and cabinets are designed to provide ample knee space beneath the sink, allowing users to comfortably use the sink while seated. These cabinets typically have a shallower depth and feature open fronts or removable panels to accommodate wheelchairs. Faucet controls should be easy to operate with one hand, and lever-style handles are often preferred. Non-slip mats or rugs can also be used to prevent slips and falls in the sink area. Incorporating these elements ensures that the kitchen is safe and accessible for all users.
Moreover, consider the reach zones around the sink and cabinet area. Frequently used items should be stored within easy reach, while less frequently used items can be stored in higher or lower cabinets. This helps to minimize unnecessary stretching and bending, reducing the risk of injury. Pull-down shelves and lazy Susans can also be used to improve accessibility in hard-to-reach areas.
The aesthetics of the sink and cabinet area should also complement the overall kitchen design. The style and finish of the cabinets should coordinate with the countertops, backsplash, and other kitchen elements. The sink material and color should also be chosen to harmonize with the surrounding decor. Integrating task lighting above the sink can not only improve visibility but also enhance the visual appeal of the space.
Ultimately, the design of the kitchen sink and cabinet area should be a thoughtful and deliberate process that takes into account functionality, storage needs, ergonomics, accessibility, and aesthetics. By carefully considering these factors and selecting the appropriate materials, fixtures, and accessories, it is possible to create a kitchen sink and cabinet area that is both beautiful and highly functional.
Regular maintenance of the kitchen sink and cabinets is also crucial for preserving their longevity and appearance. Cleaning the sink regularly with appropriate cleaning products can prevent the buildup of stains and deposits. Wiping down the cabinets with a damp cloth can remove dirt and grime. Inspecting the plumbing connections regularly can help to identify and address leaks before they cause significant damage. By adhering to a consistent maintenance routine, the kitchen sink and cabinet area can remain in optimal condition for years to come.
Finally, when undertaking a kitchen renovation or new construction project, it is advisable to consult with a qualified kitchen designer or contractor. These professionals can provide valuable insights and guidance on selecting the appropriate sink and cabinets, optimizing the layout, and ensuring that all aspects of the design are properly executed. Their expertise can help to avoid costly mistakes and create a kitchen that meets the user's specific needs and preferences.

The 4 Best Kitchen Sink Base Cabinets For Function And Style Decorcabinets Com

Kitchen Sink Cabinet Organization Ideas And Solutions Modern Glam

The 4 Best Kitchen Sink Base Cabinets For Function And Style Decorcabinets Com

Hampton Bay Designer Series Elgin Assembled 36x34 5x23 75 In Accessible Ada Sink Base Kitchen Cabinet White

Everything And The Kitchen Sink Cabinet Sense

Design House 561480 Brookings Unassembled Shaker Sink Base Kitchen Cabinet 33x34 5x24 White

Corner Sinks What To Consider We Chose At Home In Love

Kitchen Sink Cabinet Organization Ideas And Solutions Modern Glam

Kitchen Sink Ideas Grand Designs

Corner Kitchen Sink Design Transitional





