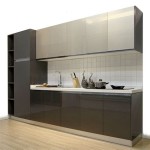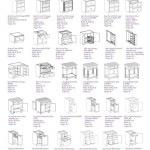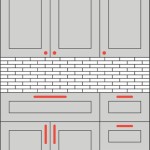KraftMaid Kitchen Cabinet Sizes: A Comprehensive Guide
Understanding the standardized dimensions within the KraftMaid kitchen cabinet line is crucial for successful kitchen design and renovation projects. KraftMaid, a prominent manufacturer of kitchen and bathroom cabinetry, offers a wide variety of sizes to accommodate different kitchen layouts and storage needs. This article provides a detailed overview of common KraftMaid cabinet sizes, focusing on base cabinets, wall cabinets, and tall cabinets, along with considerations for specialty cabinets and customization options.
Understanding Base Cabinet Dimensions
Base cabinets form the foundation of the kitchen, providing work surfaces and storage beneath the countertop. KraftMaid base cabinets adhere to industry-standard heights, widths, and depths, ensuring compatibility with standard appliances and kitchen designs. A thorough understanding of these dimensions is essential for planning countertops, sinks, and other kitchen elements.
The standard height for KraftMaid base cabinets is typically 34.5 inches. This height allows for a comfortable working height of 36 inches when a standard 1.5-inch countertop is installed. This standardized height is consistent across most KraftMaid base cabinet styles, facilitating easy integration with other kitchen components.
Base cabinet widths vary considerably, ranging from as narrow as 9 inches to as wide as 48 inches. Common widths include 12, 15, 18, 21, 24, 27, 30, 33, 36, 39, 42, and 48 inches. The specific width selected depends on the available space within the kitchen and the desired storage capacity. Narrower cabinets are often used to fill small spaces or to flank appliances, while wider cabinets provide greater storage for larger items like pots and pans.
The standard depth for KraftMaid base cabinets is usually 24 inches. This depth allows for sufficient storage space while maintaining a comfortable reach from the front of the cabinet. In some cases, shallower base cabinets may be used for specific design purposes, such as creating a more open feel in a small kitchen. Deeper base cabinets, often referred to as "extended depth" cabinets, may also be available for increased storage capacity and are frequently used for accommodating larger appliances or specialized storage solutions.
KraftMaid also offers specialized base cabinets, such as corner cabinets (both blind corner and lazy Susan types), sink base cabinets, and drawer base cabinets. Corner cabinets maximize storage in corner areas, while sink base cabinets are designed to accommodate a sink and plumbing. Drawer base cabinets provide convenient storage for utensils, cookware, and other items. The dimensions of these specialty cabinets vary depending on their specific design and function.
Exploring Wall Cabinet Sizes
Wall cabinets, also known as upper cabinets, are mounted on the wall above the countertop. They provide storage for dishes, glassware, and other kitchen essentials. The height, width, and depth of wall cabinets are crucial factors in determining the overall look and functionality of the kitchen.
KraftMaid wall cabinets are available in a variety of heights, typically ranging from 12 inches to 42 inches. Common heights include 30, 36, and 42 inches. The appropriate height depends on the ceiling height, the desired amount of storage space, and the aesthetic preferences of the homeowner. Taller cabinets provide more storage but may make the kitchen feel more enclosed. Shorter cabinets can create a more open and airy feel.
Wall cabinet widths mirror the range available for base cabinets, typically ranging from 9 inches to 48 inches, with increments similar to base cabinets. The width of wall cabinets is often coordinated with the width of the base cabinets below, creating a balanced and symmetrical look. However, variations in width can be used to create visual interest or to accommodate specific design features.
The standard depth for KraftMaid wall cabinets is typically 12 inches. This depth is sufficient for storing most dishes, glasses, and other kitchen items. Shallower wall cabinets, such as 9-inch deep cabinets, may be used in areas where space is limited or to create a more open feel. Deeper wall cabinets, such as 15-inch deep cabinets, are also available for increased storage capacity and are often used above refrigerators or other appliances.
The placement of wall cabinets is also an important consideration. The standard distance between the countertop and the bottom of the wall cabinets is typically 18 inches. This allows for ample workspace on the countertop and prevents the wall cabinets from feeling too low. However, this distance can be adjusted based on the height of the homeowner and the specific design of the kitchen. Moreover, the upper horizontal space between the top of the wall cabinets and the ceiling is critical to consider. This space might be used for decorative moulding or left vacant, depending on the overall kitchen design.
Analyzing Tall Cabinet Options
Tall cabinets, also known as pantry cabinets or utility cabinets, provide floor-to-ceiling storage for food, cookware, and other items. They are an essential element in many kitchens, offering ample storage space and helping to keep the kitchen organized. KraftMaid offers a variety of tall cabinet sizes to suit different needs and preferences.
The standard height for KraftMaid tall cabinets is typically 84, 90, or 96 inches. The appropriate height depends on the ceiling height and the desired amount of storage space. Taller cabinets provide more storage but may require a stepladder to reach the upper shelves. Shorter cabinets are easier to access but offer less storage space. Determining the required height is essential for ensuring that the cabinets fit properly into the kitchen design.
The width of KraftMaid tall cabinets is similar to that of base and wall cabinets, typically ranging from 12 inches to 36 inches. Common widths include 18, 24, and 30 inches. The specific width selected depends on the available space and the desired storage capacity. Wider cabinets provide more storage but require more space. Narrower cabinets can fit into smaller spaces but offer less storage.
The standard depth for KraftMaid tall cabinets is typically 24 inches, matching the depth of the base cabinets. This depth provides ample storage space for a variety of items. Shallower tall cabinets may be used in areas where space is limited, while deeper tall cabinets can provide even more storage.
Tall cabinets often incorporate a variety of storage features, such as adjustable shelves, pull-out drawers, and roll-out trays. These features make it easier to organize and access items stored in the cabinet. The interior configuration of tall cabinets can be customized to suit specific needs and preferences. This includes placement of shelves, drawers, and other organizational elements.
When planning a kitchen design, it is important to consider the placement of tall cabinets. They are often placed at the end of a run of cabinets or along a wall where they will not obstruct the flow of traffic. Tall cabinets can also be used to create a focal point in the kitchen.
Furthermore, one must consider specialized tall cabinets, such as those designed for appliance garages or wine racks. These cabinets offer unique storage solutions and can enhance the functionality and aesthetics of the kitchen. Appliance garages conceal countertop appliances, while wine racks provide dedicated storage for wine bottles.
Considerations for Specialty Cabinets
Beyond standard base, wall, and tall cabinets, KraftMaid offers a range of specialty cabinets designed to address specific storage and design needs. These cabinets include features such as corner cabinets, appliance garages, and decorative elements that can enhance the overall look and functionality of the kitchen. The dimensions of specialty cabinets vary depending on their specific design and purpose, and they must be carefully considered during the planning process.
Corner cabinets are designed to maximize storage space in corner areas, which are often underutilized. KraftMaid offers both blind corner cabinets and lazy Susan corner cabinets. Blind corner cabinets have a door that swings open to reveal storage space, while lazy Susan corner cabinets have rotating shelves that make it easier to access items stored in the back of the cabinet. The dimensions of corner cabinets vary depending on the size and configuration of the corner.
Appliance garages are designed to conceal countertop appliances, such as coffee makers, toasters, and blenders, keeping the countertop clutter-free. Appliance garages typically have a roll-up or flip-up door that can be opened to access the appliance. The dimensions of appliance garages vary depending on the size of the appliances they are designed to accommodate.
Decorative elements, such as crown molding, light rails, and decorative legs, can be added to KraftMaid cabinets to enhance their aesthetic appeal. These elements are available in a variety of styles and finishes, allowing homeowners to customize the look of their kitchen. The dimensions of decorative elements vary depending on their specific design.
Customization Options and Modifications
While KraftMaid offers a wide range of standard cabinet sizes, customization options are also available to accommodate specific design needs. Modifications to standard cabinet sizes can be made to fit unusual spaces or to create unique storage solutions. The availability of customization options varies depending on the specific cabinet style and construction.
One common customization option is adjusting the depth of cabinets. Shallower cabinets can be created to fit into tight spaces, while deeper cabinets can provide more storage. Adjusting the depth of cabinets can also be used to create a more custom look. For example, a deeper base cabinet can be used to create a more substantial countertop overhang.
Another customization option is modifying the height of cabinets. Taller or shorter cabinets can be created to fit specific ceiling heights or to accommodate specific storage needs. Modifying the height of cabinets can also be used to create a more unique and personalized kitchen design.
The interior configuration of cabinets can also be customized to suit specific needs. Adjustable shelves, pull-out drawers, and roll-out trays can be added to cabinets to make it easier to organize and access items. The number and placement of these features can be customized to suit the homeowner's preferences.
It's important to note that customization options may increase the cost and lead time for cabinet orders. It is always advisable to consult with a KraftMaid dealer or kitchen designer to discuss the available customization options and to ensure that the desired modifications are feasible and within budget. Precise measurements and clear communication are essential for successful cabinet customization.
In conclusion, understanding KraftMaid kitchen cabinet sizes is essential for planning a successful kitchen renovation or new construction project. By considering the standard dimensions of base cabinets, wall cabinets, and tall cabinets, as well as the availability of specialty cabinets and customization options, homeowners and designers can create a kitchen that is both functional and aesthetically pleasing. Careful planning and attention to detail are key to achieving a well-designed and efficient kitchen space.

Kraftmaid Information Selection Specifications Goodlife Kitchens San Francisco Ca

Kraftmaid Information Kitchen Cabinet Dimensions Cabinets Height Sizes

Pin On Kitchen

Standard Cabinet Sizes Google Search Kitchen Modular Cabinets Dimensions

Bath And Vanity Cabinets 2 Kraftmaid Kitchen Cabinet Bathroom

16 Best Kraftmaid Kitchen Cabinets Ideas Kitchens

Outstanding Shapes Of Kraftmaid Cabinet Specs For Kitchen Furniture Ideas Dazzling Kraf Bathroom Vanity Sizes Dimensions

Cabinetry Care And Design Literature Kraftmaid

Mill S Pride Richmond Verona White Plywood Shaker Ready To Assemble Base Kitchen Cabinet Laundry Room 132 In W X 24 D 96 H Ldry Nsb132 Rvw The Home Depot

Cabinetry Care And Design Literature Kraftmaid





