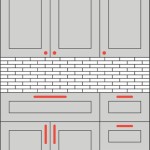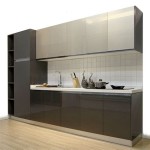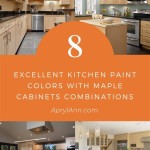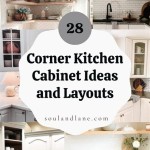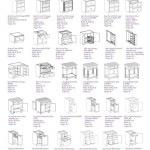Modular Kitchen Top Cabinet Design: Optimizing Space and Style
Modular kitchen top cabinets, also referred to as wall cabinets or upper cabinets, are crucial components in any well-designed and functional kitchen. These units are mounted on the wall above the countertop, offering valuable storage space while contributing significantly to the overall aesthetic of the kitchen. The design and selection of top cabinets require careful consideration of factors such as space constraints, storage needs, preferred style, and budget. This article will delve into the various aspects of modular kitchen top cabinet design, providing a comprehensive understanding of the factors involved.
The primary purpose of top cabinets is to maximize vertical space, which is often underutilized in kitchens. They provide a designated area for storing dishes, glassware, spices, dry goods, and other kitchen essentials, keeping countertops clear and organized. A well-planned top cabinet design can significantly improve the efficiency and usability of the kitchen workspace.
The modular nature of these cabinets offers flexibility in layout and customization. Individual cabinet units can be combined and arranged in various configurations to suit the specific dimensions and requirements of the kitchen. This adaptability allows for a tailored solution that optimizes storage capacity and complements the overall kitchen design.
Key Considerations in Top Cabinet Design
Numerous factors influence the design and selection of modular kitchen top cabinets. A thorough understanding of these considerations ensures that the chosen cabinets are not only aesthetically pleasing but also functional and durable.
1. Dimensions and Space Planning: The dimensions of the available wall space are the first and most critical consideration. The height, width, and depth of the top cabinets must be carefully planned to fit within the designated area, taking into account the height of the countertop and the overall kitchen layout. Standard depth for top cabinets typically ranges from 12 to 14 inches, while height can vary significantly based on the ceiling height and desired storage capacity. Accurate measurements and a detailed floor plan are essential to avoid installation issues. Furthermore, the placement of electrical outlets, plumbing fixtures, and windows must be considered to ensure unobstructed installation and use. Considering the height of individuals using the kitchen is also important for ease of access and ergonomic design. Upper cabinets shouldn’t be so high that reaching items becomes a strain.
2. Material Selection: The choice of materials significantly impacts the durability, aesthetics, and cost of the top cabinets. Common materials include plywood, particleboard, MDF (Medium Density Fiberboard), and solid wood. Plywood is a popular choice due to its strength and resistance to moisture. Particleboard is a more economical option but is less resistant to moisture and can be susceptible to damage if exposed to water. MDF offers a smooth surface that is ideal for painting and is more resistant to warping than particleboard. Solid wood is the most durable and aesthetically pleasing option but is also the most expensive. The finish applied to the cabinets is also crucial. Options include laminates, veneers, paint, and stains. Laminates are durable and easy to clean, making them a practical choice for kitchen environments. Veneers offer the look of solid wood at a lower cost. Paint and stains allow for customization of color and finish.
3. Door Style and Hardware: The style of the cabinet doors and the hardware used can drastically alter the overall look of the kitchen. Door styles range from traditional raised-panel designs to modern, sleek slab doors. Shaker-style doors are a versatile option that complements various kitchen styles. Glass-front doors can add visual interest and allow for display of decorative items. The hardware, including knobs, pulls, and hinges, should be chosen to complement the door style and the overall kitchen design. Soft-close hinges are a popular choice as they prevent slamming and reduce noise. Consider the ergonomics of the handles as well; they should be comfortable to grip and use regularly. The material of the hardware, such as stainless steel, brass, or chrome, should be selected based on durability and aesthetic appeal.
Different Types of Top Cabinet Configurations
The arrangement and configuration of top cabinets can be customized to optimize storage and functionality. Several common configurations are available, each offering unique advantages.
1. Standard Cabinets: These are the most common type of top cabinets, typically featuring a single door or two doors for wider units. They are available in various widths and heights and can be used to store a wide range of items. Standard cabinets are versatile and can be easily incorporated into any kitchen layout. Adjustable shelves within the cabinets allow for customization of storage space. Lighting placed inside can improve visibility and showcase items.
2. Corner Cabinets: Corner cabinets are designed to utilize the often-wasted space in kitchen corners. They come in various shapes and sizes, including L-shaped and diagonal configurations. Some corner cabinets feature rotating or pull-out shelves, known as lazy Susans, which provide easy access to items stored in the back of the cabinet. Blind corner cabinets are another option, where a portion of the cabinet is inaccessible from the front but can be accessed through an adjacent cabinet. Careful planning is required to select the appropriate corner cabinet configuration based on the kitchen layout and the desired storage capacity.
3. Over-the-Range Cabinets: These cabinets are specifically designed to be installed above the range or cooktop. They typically have a shorter height to accommodate the range hood or microwave installed underneath. Over-the-range cabinets often include a built-in spice rack or other specialized storage features. The material of the cabinet should be heat-resistant to withstand the heat generated by the range. The design should also facilitate proper ventilation and airflow to prevent the buildup of moisture and grease.
Optimizing Functionality and Storage
Maximizing the functionality and storage capacity of modular kitchen top cabinets requires careful planning and the incorporation of various organizational accessories.
1. Shelving and Dividers: Adjustable shelves allow for customization of storage space, accommodating items of different sizes. Shelf dividers can be used to separate items and prevent them from falling over. Pull-out shelves or drawers provide easy access to items stored in the back of the cabinet. Utilizing shelf risers can create more vertical storage space, allowing for more efficient use of the available height. Consider the weight capacity of the shelves to ensure they can support the intended load.
2. Spice Racks and Organizers: Spice racks and organizers are essential for keeping spices organized and easily accessible. They can be mounted on the inside of the cabinet door or installed on the shelves. Tiered spice racks allow for clear visibility of all the spices. Consider using spice jars of uniform size and shape for a more organized and visually appealing look. Labeling the spice jars clearly ensures easy identification.
3. Lighting: Integrated lighting can significantly improve the functionality of top cabinets, providing better visibility of the contents. Options include under-cabinet lighting, which illuminates the countertop, and in-cabinet lighting, which illuminates the interior of the cabinet. LED lighting is a popular choice due to its energy efficiency and long lifespan. Consider using motion-sensor lighting for added convenience. The color temperature of the lighting should be chosen to complement the overall kitchen design.
Proper planning is essential for designing effective modular kitchen top cabinets. This includes carefully measuring the available space, considering the overall kitchen design, and selecting the appropriate materials, door styles, and hardware. By prioritizing functionality, organization, and aesthetics, it is possible to create a kitchen that is both beautiful and highly efficient.

10 Modular Kitchen Design Ideas Oppein

Top Modern Designer Modular Kitchen Cabinet At 600 Sq Ft In Amritsar Id 20566540933

What Is Modular Kitchen Design Wonderful Kitchens

U Shape Kitchen Design 15 Shaped Modular At Best In Woodenstreet

140 Modular Kitchen Designs At Best S Designcafe

American Classic Modern Island Type Cabinets Designs Marble Top Red Cherry Solid Wood Modular Kitchen Cabinet Set

140 Modular Kitchen Designs At Best S Designcafe

10 Modular Kitchen Design Ideas Oppein

Customized Wall Mounted Cabinets Furniture Home Wooden Modular Kitchen Cabinet

L Shaped Modular Kitchen Cabinet Interior Kolkata Furniture
