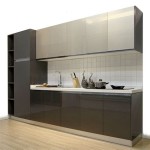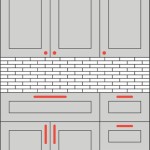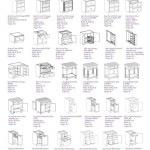Standard Kitchen Height Dimensions: A Comprehensive Guide
Kitchen design prioritizes both functionality and aesthetics. Ensuring comfortable and efficient use of the space relies heavily on understanding and adhering to standard kitchen height dimensions. These dimensions are not arbitrary; they are based on ergonomic principles designed to accommodate the average user, minimizing strain and maximizing productivity during food preparation and other kitchen tasks.
While customization is often desired, deviating significantly from standard dimensions can lead to discomfort and inefficiency for the primary users of the kitchen. This article provides a detailed examination of standard kitchen height dimensions, covering countertops, islands, cabinetry, and other key elements.
Standard Countertop Height
The standard height for kitchen countertops is typically 36 inches (91.4 centimeters) from the finished floor to the top of the countertop surface. This measurement has been established over decades as a comfortable working height for the average adult. It allows for tasks like chopping vegetables, kneading dough, and washing dishes to be performed without excessive bending or reaching, which can lead to back pain and fatigue.
The 36-inch height is not a universally perfect fit, however. Individuals significantly taller or shorter than average may find this height less than ideal. For this reason, designers and homeowners are increasingly considering adjustable height options in certain areas, particularly in specialized workstations. These adjustable options include motorized lift mechanisms or easily removable sections allowing for height alterations.
The finished countertop thickness also impacts the overall height. Standard countertop materials like granite, quartz, and solid surface typically range from 1 inch to 1.5 inches in thickness. This needs to be factored into the base cabinet height. Base cabinets are generally installed at 34.5 inches (87.6 centimeters) high to accommodate a standard countertop thickness and achieve the final 36-inch countertop height. The 1.5-inch difference is comprised of a 1-inch counter base and a .5-inch countertop overlap.
For accessible kitchens designed for individuals with disabilities, lower countertop heights are frequently implemented. The Americans with Disabilities Act (ADA) recommends a maximum countertop height of 34 inches (86.4 centimeters) to accommodate wheelchair users. This height allows for comfortable reach and maneuverability while seated.
When installing countertops, it's crucial to ensure the flooring is level. Uneven floors can lead to inconsistencies in the final countertop height. Shimming the base cabinets during installation is a common practice to compensate for minor floor imperfections and achieve a consistently level surface.
The depth of the countertop also plays a role in ergonomics. Standard countertop depth is typically 25 inches (63.5 cm). This depth provides ample working space while allowing easy access to upper cabinets. Shallower countertops may feel cramped, while deeper countertops can make it difficult to reach items at the back.
Countertop overhangs are another important consideration. A slight overhang of approximately 1 inch (2.5 cm) beyond the cabinet face is common. This protects the cabinet doors and drawers from spills and provides a more visually appealing aesthetic. For eat-in countertops or breakfast bars, a deeper overhang of 12-15 inches (30.5-38 cm) is usually provided to allow comfortable legroom for seated individuals.
Standard Kitchen Island Height
Kitchen islands offer additional workspace, storage, and seating options, making them a popular feature in many modern kitchens. The height of a kitchen island depends on its intended function. For a multi-purpose island intended for food preparation, the standard countertop height of 36 inches (91.4 centimeters) is generally recommended. This maintains consistency with the surrounding countertops and provides a comfortable working surface.
However, islands often incorporate a raised bar area for seating. These raised bar areas typically have a height of 42 inches (106.7 centimeters), which is the standard height for bar stools. This higher surface provides a comfortable height for eating or socializing.
Another option is to design the island with a single-level countertop at 30 inches (76.2 centimeters). This height is suitable for tasks that are better accomplished while seated, such as rolling out dough or using a laptop. It also provides a comfortable height for children who may assist with kitchen tasks. This height is the same as a standard table, making it ideal for dining as well. Counter-height stools would be needed at this level.
When incorporating multiple heights into an island design, it's important to consider the transitions between the different levels. Smooth, gradual transitions are typically preferred for both aesthetic and functional reasons. A sharp, abrupt change in height can be visually jarring and potentially create a safety hazard.
The size and shape of the island also influence its overall functionality. A larger island with multiple levels may require careful planning to ensure adequate space for maneuvering and comfortable use of all areas. The distance between the island and surrounding countertops should be at least 42 inches (106.7 centimeters) to allow for comfortable passage and movement with appliances.
Island design often incorporates appliances, such as cooktops, sinks, or dishwashers. When installing these appliances, it's crucial to ensure they are properly integrated into the overall island height and design. The manufacturer's specifications should be carefully reviewed to ensure proper installation and functionality.
Wiring and plumbing for island appliances must also be carefully considered. Electrical outlets should be strategically placed to provide convenient access for small appliances. Plumbing lines must be properly installed and concealed to maintain a clean and aesthetically pleasing appearance.
Standard Cabinet Height Dimensions
Cabinet height dimensions are crucial for both storage capacity and accessibility. Standard upper cabinet height is typically 30 inches (76.2 centimeters) above the countertop, resulting in an 18-inch (45.7 centimeters) space between the countertop and the bottom of the upper cabinets. This spacing allows ample room for small appliances, such as coffee makers and blenders, and provides adequate headroom while working at the countertop.
However, taller upper cabinets are becoming increasingly popular, particularly in kitchens with higher ceilings. Cabinets that extend to the ceiling can maximize storage space and create a more streamlined and visually appealing aesthetic. These taller cabinets can range from 36 inches (91.4 centimeters) to 42 inches (106.7 centimeters) in height.
The depth of upper cabinets is typically 12 inches (30.5 centimeters). This depth allows for easy access to stored items without being overly intrusive. Deeper upper cabinets can create a cramped feeling and make it difficult to reach items at the back.
Base cabinets, as previously mentioned, are typically 34.5 inches (87.6 centimeters) high to accommodate the standard countertop height. The depth of base cabinets is usually 24 inches (61 centimeters), providing ample storage space for pots, pans, and other kitchen essentials.
The height of the toe kick, the recessed area at the bottom of the base cabinets, is typically 4 inches (10.2 centimeters). This provides space for feet and allows users to stand closer to the countertop without bumping their toes. The depth of the toe kick is usually 3 inches (7.6 centimeters).
Drawer heights in base cabinets vary depending on the intended use. Shallow drawers are ideal for storing silverware and utensils, while deeper drawers are suitable for pots, pans, and other larger items. The placement of drawers should be carefully considered to ensure convenient access to frequently used items.
When installing cabinets, it's crucial to ensure they are level and securely attached to the wall. Using a level and shims to adjust for any imperfections in the wall is essential. Cabinets should be securely fastened to wall studs using appropriate screws or bolts.
Proper lighting is also essential for maximizing the functionality of kitchen cabinets. Under-cabinet lighting can provide task lighting for the countertop, while interior cabinet lighting can make it easier to find items stored inside the cabinets.
Ultimately, adhering to standard kitchen height dimensions contributes significantly to a functional, comfortable, and aesthetically pleasing kitchen design. While customization is possible, understanding the underlying ergonomic principles ensures that any deviations from standard dimensions are well-considered and tailored to the specific needs and preferences of the users.

Standard Countertops Comfortable Working Heights Widths

Kitchen Unit Sizes

What Are The Perfect Kitchen Dimensions Standard Size Guide

Standard Kitchen Dimensions And Sizes Engineering Discoveries

Optimum Size Of Kitchen Furniture For Human Dimensions

Kitchen Ergonomics And Height Of Your Marble Countertop

Kitchen Standard Dimensions Essential Measurements

Kitchen Measurements

Standard Kitchen Size Dimension Minimum Counter Height
Kitchen Counter Height Slab Platform Dimensions





