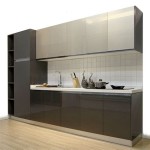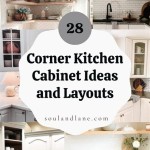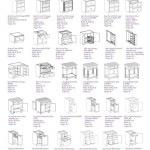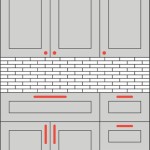What is the Empty Space Above Kitchen Cabinets Called in Spain?
The empty space above kitchen cabinets, a common architectural feature in kitchens around the world, lacks a universally agreed-upon name, and terminology often varies regionally. In Spain, this space does not have a single, standardized term specifically dedicated to it. Instead, descriptions or phrases are used to refer to it, often highlighting its emptiness or its potential for storage or decoration. Understanding how this space is perceived and addressed in Spanish kitchens provides insight into cultural approaches to kitchen design and space utilization.
The absence of a dedicated Spanish word for this area is significant. It suggests that the focus in Spanish kitchen design may not always prioritize formally defining this particular void. More frequently, the conversation revolves around what is done with the space, rather than what it is specifically called. This is not to say that the space is ignored; rather, it is considered based on functional or aesthetic criteria.
To understand how Spaniards refer to this space, it's essential to examine the various ways they describe it, the common uses of the area, and the design philosophies that shape its treatment within the overall kitchen environment. We'll explore descriptive phrases, functional considerations, and alternative architectural approaches that might influence the presence or absence of this space in Spanish kitchens.
Descriptive Phrases Based on Location and Purpose
In Spain, rather than using a specific noun, people typically employ descriptive phrases to refer to the space above kitchen cabinets. These phrases often center on the location of the space or its intended purpose. For instance, one might say "el espacio encima de los armarios de la cocina," which directly translates to "the space above the kitchen cabinets." This phrase is purely descriptive and provides a clear understanding of the area being discussed.
Another common way to reference the space is to describe its emptiness. Phrases like "la parte vacía sobre los armarios" ("the empty part above the cabinets") or "el hueco encima de los muebles" ("the gap above the furniture") are frequently used. These descriptions acknowledge the void without assigning a formal name to it. They emphasize that the area is not inherently functional or decorative and requires further consideration in the kitchen design.
If the space is being used for a particular purpose, the description might reflect that use. For example, if boxes or storage containers are placed there, someone might refer to it as "el sitio donde guardo las cajas" ("the place where I keep the boxes"). This functional description is more informative than a generic term, as it clarifies the role of the space within the context of a specific household.
The choice of phrase often depends on the context of the conversation. When discussing kitchen renovations or design options, a professional might use more technical language, perhaps borrowing terminology from architecture or interior design. However, in everyday conversation, the descriptive phrases mentioned above are the most prevalent and easily understood.
It is important to note that linguistic borrowing may occur, especially with the increasing globalization of design trends. Some individuals familiar with English terminology might use the English phrase "above-cabinet space" or a translated equivalent, particularly in design-focused contexts. However, this is not yet a widespread practice, and the descriptive phrases remain the standard way to refer to the area.
Functional Considerations for the Space
The space above kitchen cabinets presents a functional dilemma: should it be left empty, used for storage, or incorporated into the overall kitchen design? In Spain, the approach to this space varies widely depending on personal preferences, kitchen size, and the overall style of the home.
One common approach is to utilize the space for storage. This is particularly prevalent in smaller kitchens where maximizing storage capacity is a priority. Items that are not used frequently, such as seasonal decorations, serving dishes, or extra cookware, are often stored in this area. Baskets, boxes, or decorative containers may be used to organize and conceal the stored items, creating a more visually appealing arrangement.
However, accessing items stored above the cabinets can be challenging, especially for those with limited mobility. Therefore, it is crucial to consider accessibility when deciding what to store in this area. Items that are rarely needed are the most suitable candidates for this location. A small step stool or ladder may be necessary to reach the items safely.
Another functional consideration is the potential for dust accumulation. The space above cabinets tends to collect dust and grease, making it necessary to clean the area regularly. If the space is left empty, it can be easily wiped down. However, if items are stored in the space, cleaning becomes more time-consuming. Using closed containers can help to minimize dust accumulation and simplify the cleaning process.
In some cases, the space above the cabinets is deliberately left empty for aesthetic reasons. This can create a sense of spaciousness and airiness in the kitchen, which is particularly desirable in smaller spaces. Leaving the space empty can also highlight the design of the cabinets themselves, drawing attention to their style and finish.
The decision of whether to use the space for storage or leave it empty is often influenced by the homeowner's personal preferences and lifestyle. Some individuals prioritize practicality and maximizing storage capacity. Others prioritize aesthetics and creating a visually appealing kitchen environment. Understanding these differing priorities is essential when discussing the functional considerations of the space above kitchen cabinets.
Alternative Architectural Approaches
In addition to leaving the space empty or using it for storage, there are alternative architectural approaches that can be employed to address the space above kitchen cabinets. These approaches often involve extending the cabinets to the ceiling or incorporating a soffit to conceal the space altogether. These design choices impact not only the appearance of the kitchen but also its functionality and storage capacity.
Extending the cabinets to the ceiling is a popular trend in modern kitchen design. This approach eliminates the empty space above the cabinets, creating a seamless and streamlined look. It also maximizes storage capacity, providing additional space for storing kitchen essentials. Tall cabinets can be used to store a variety of items, from pantry staples to appliances.
However, extending the cabinets to the ceiling can also make the kitchen feel more enclosed, especially in smaller spaces. It is important to carefully consider the proportions of the kitchen and the overall design aesthetic before opting for this approach. Using lighter colors and reflective surfaces can help to mitigate the feeling of enclosure and create a more open and airy environment.
Another alternative is to incorporate a soffit above the cabinets. A soffit is a boxed-in structure that is installed above the cabinets to conceal the empty space. This can create a more finished and polished look, especially in older homes where the cabinets may not align perfectly with the ceiling. A soffit can also be used to conceal wiring, plumbing, or ductwork that runs above the cabinets.
However, a soffit can also reduce the perceived height of the ceiling, making the kitchen feel smaller. It is important to carefully consider the height of the ceiling and the overall proportions of the kitchen before installing a soffit. In some cases, a soffit may be necessary to address structural issues or to conceal unsightly elements. However, in other cases, it may be preferable to leave the space open or to extend the cabinets to the ceiling.
The choice of architectural approach depends on a variety of factors, including the size of the kitchen, the height of the ceiling, the homeowner's personal preferences, and the overall design aesthetic. By carefully considering these factors, it is possible to create a kitchen that is both functional and visually appealing.
Ultimately, while Spain lacks a single, universally recognized noun for the empty space above kitchen cabinets, the ways in which Spaniards describe, utilize, and design around this area demonstrate a practical and aesthetically conscious approach to kitchen space. The emphasis on descriptive phrases rather than formal terminology highlights the flexibility and adaptability inherent in Spanish kitchen design.

Closing The Space Above Kitchen Cabinets Pros Cons

How To Create A Spanish Style Kitchen Cabinet Kings

Filling In That Awkward Space Above The Cabinets Kitchen Progress Inspired Room

Filling In That Awkward Space Above The Cabinets Kitchen Progress Inspired Room

Filling In That Awkward Space Above The Cabinets Kitchen Progress Inspired Room

Decorate Above Kitchen Cabinets The Crazy Craft Lady

Decorate Above Kitchen Cabinets The Crazy Craft Lady

Filling In That Awkward Space Above The Cabinets Kitchen Progress Inspired Room

Timeless Spanish Kitchen Designs That Will Transport You To Spain Edward George

How To Achieve The Spanish Mediterranean Kitchen Look Farmhousehub





